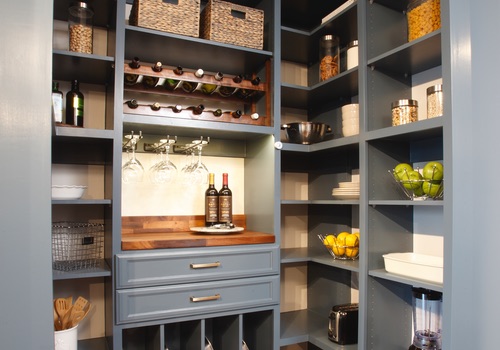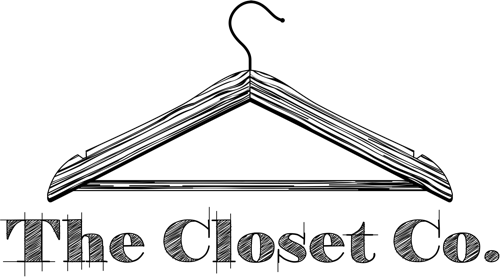
Kitchen pantries begin with an assumption of filling the entire space with open adjustable shelving using a variety of shelf depths and heights. Larger items are on deeper, taller shelves, and smaller items are on shallower, shorter spacings. Floor and top shelves are used for bulk storage.
Design Options
- Baskets in wire, cloth, or wicker
- Counter tops
- Utility drawers for cutlery, linens, etc.
- Wine racks
- Appliance garages
- Cork or dry erase boards
- Spice racks
- Slatwall
