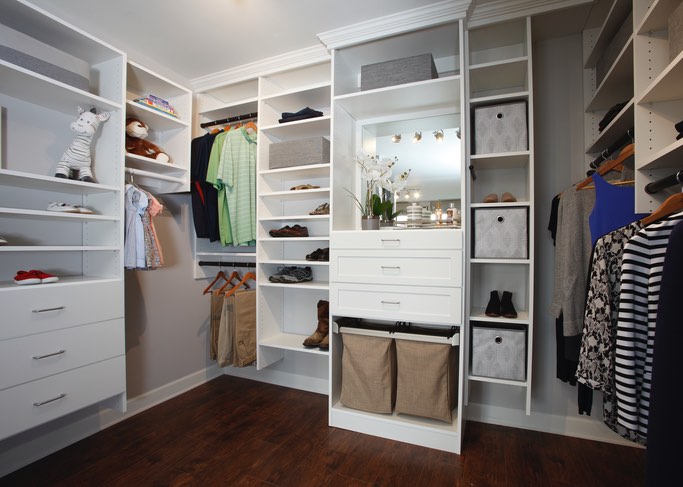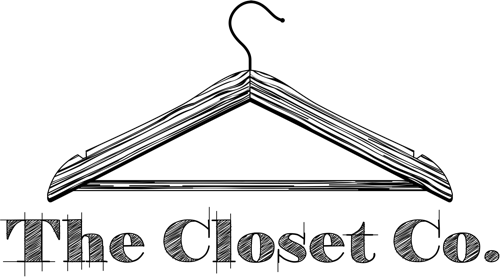
Let us put our experience to work to design and build efficient, well built, and organized solutions that are truly yours.
System Options
- Floor mounted, suspended, hybrid, or wardrobe systems
- Paintable “face frame” cabinet-grade woods, solid color or wood grain laminates, pre-stained hardwood veneers
- Built-in adjustability in all our systems
- Additional upgrades include crown molding, raised panels, accent columns, shelf edgings, granite/solid surface tops
Design Options
- All plans begin with space for shoes, knits, purses, short hanging (doubles) and long/mid hanging
- Various drawer options, including divided, jewelry, socks
- Mirrors, including tri-fold
- Hampers
- Raised panel, glass or acrylic doors
- Granite and solid surface tops
- Benches and Islands
- Lights
- Cedar Lining
- Additional Design Options Available
Accessory Options
- Belt racks
- Tie racks
- Valet rods
- Hooks
- Safes
- Ironing boards
- Slatwall and pegboard
- Drawer locks
- Jewelry inserts
- Drawer slats
- Wardrobe lifts
Whether it’s a small single door closet or a large walk-in closet, the Closet Co. has the plan for you.
